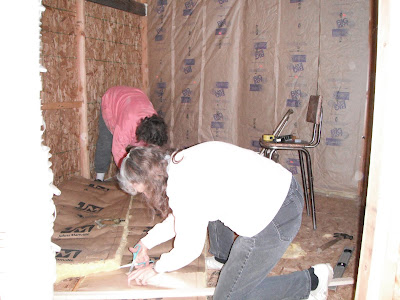About Rocket Stoves: I first learned about
rocket stoves probably 8-9 years ago, and have been experimenting
with them off and on ever since. I made an out-of-doors one
once out of an old metal igloo water cooler I found in a dumpster, in
which a stock pot fit really well and boiled up to a gallon of
water in a very short time. After our house fire in 2010 we
decided we didn't want to deal with normal wood stoves and stove
pipes again, so we decided to build a real RSMH (rocket stove mass
heater) in our next home. The idea behind a rocket stove is
that there is a short horizontal "burn tunnel" (where the
fire burns), the hot gases and smoke turn and go vertically up a
longer (usually insulated, to cause a 'draw') "heat riser,"
and in a mass heater or heating stove it fills the inside of a
55-gallon metal drum where the heat radiates out into the room, and
after most of the heat has been extracted what little smoke is left
exits through a pipe out the bottom, horizontally, and can even be
used for more heating if wanted, even enclosing it in cob or other
mass if wanted. Some models use a short vertical "feed
tube" in front of the burn tunnel, in which wood is placed
vertically in the tube, the fire is lit at the bottom and is "drawn"
horizontal into the burn tunnel. We tried several versions of a
feed tube, and had different measures of success, but finally decided
that just placing the wood in the burn tunnel to burn worked the best
for us. It seemed to burn hotter and with less ash than the
vertical feed. We will probably experiment with the feed tube
again, maybe we will find a way of building one that will work well
enough for us to keep using. This photo is of our first real
RSMH attempt--a six-inch system using normal stove pipe and sheet tin
(boy were we naive).
|
























































